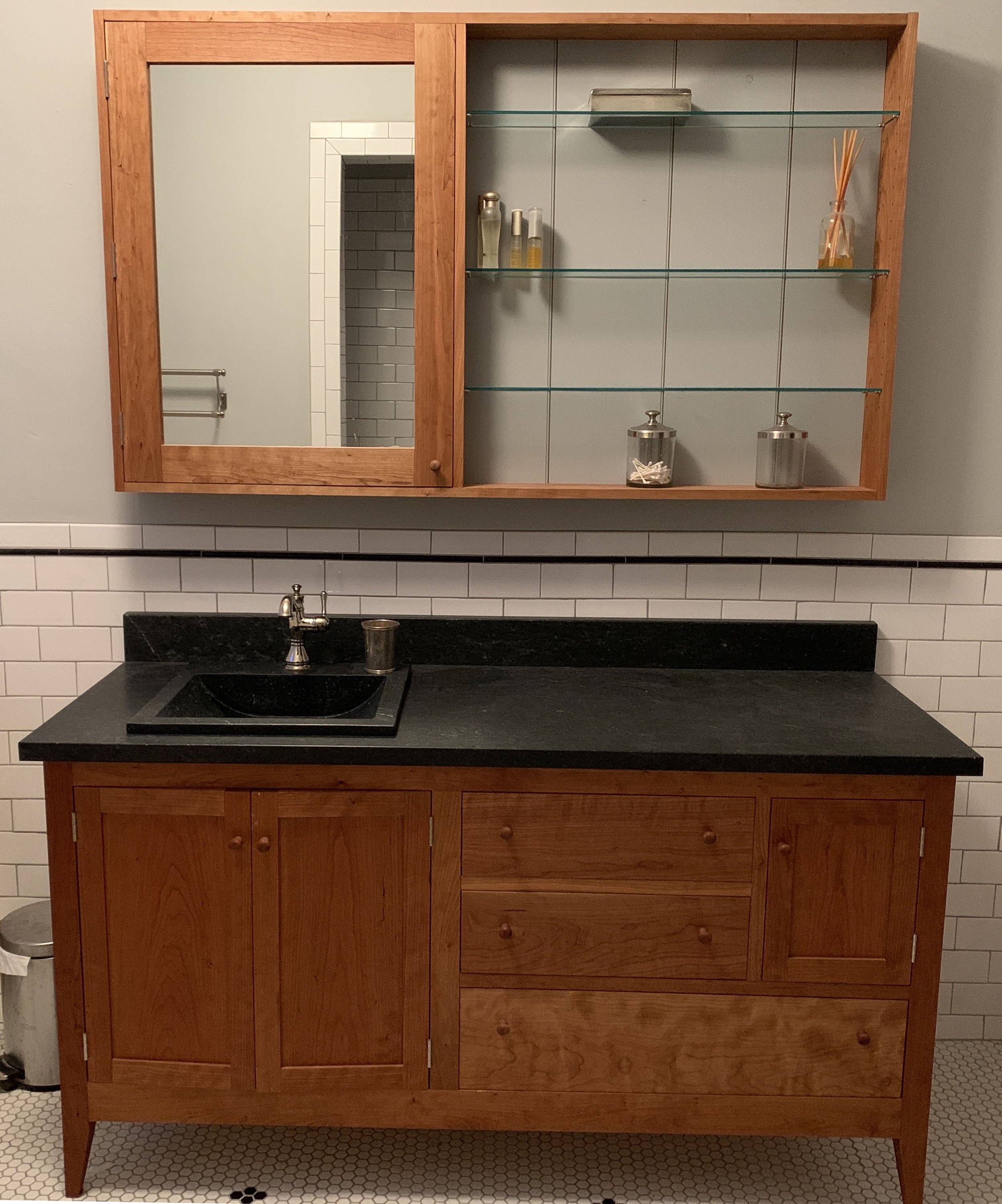 A woodworking friend asked about the specs of the cherry medicine cabinet/open shelving I recently made for my bathroom, so I sat down at my computer to send her the SketchUp model. But I cannot find it (did I even do one?). So instead, here are the details…with my usual caution about not trusting cutlists or any measurements. And anyway, I recommend sizing this to what’s above and beneath. Mine is based on the vanity and the 9′ height of the ceiling.
A woodworking friend asked about the specs of the cherry medicine cabinet/open shelving I recently made for my bathroom, so I sat down at my computer to send her the SketchUp model. But I cannot find it (did I even do one?). So instead, here are the details…with my usual caution about not trusting cutlists or any measurements. And anyway, I recommend sizing this to what’s above and beneath. Mine is based on the vanity and the 9′ height of the ceiling.
The piece was dirt-simple to put together…after Christopher Schwarz talked me out of dovetails and mortise-and-tenon joints, and into the Festool Domino (I used three of the loose tenons on each corner). Dovetails would still have been dirt-simple, and added only a little time. The door frame, though, well yeah – the Domino sped that up quite a bit. But if you don’t have a Domino, look to the biscuit joiner or even pocket screws…if you don’t mind looking at them on the back of the door frame (I would mind that). Or, of course, cut the mortise-and-tenon joints.
Overall, this cabinet is 5″ deep, 35-1/4″ high and 60″ long, and built mostly out of 3/4″-thick cherry, with random-width shiplapped backboards in 1/2″-thick pine (or maybe it was poplar). The medial style is only 4-1/2″ wide, which allowed me to simply pop the backboards in between the two outer stiles, and screw them to the rails.

Here you can see the beaded backboards and holes on 1-1/2″ centers for the shelf pins at the front; the holes are set back about 5/8″. At the back, they’re in about 3/4″. Yes, they could/ should match…but it doesn’t really matter (heck – I didn’t notice until I went to measure…clearly I got my shop-made jig in the wrong position).
The door is inset into the left side of the case, with the medial stile arranged 26-1/2″ from the left, to visually balance with leg and medial stile in the vanity. The door is slightly too big…I have to lean back to open it if I’m standing at the front of the sink. But it is better to look good than to…well, you know.
After the glue was dry on the Dominos in the door frame (two at each corner), I routed (yes, with an electric router) a rabbet for the mirror. The mirror is held in place with silicone…which looked ugly. So while the adhesive was still wet, I added 1/4″ x 1/4″ strips of mahogany to cover it up. Why mahogany? Because we had some 1/4″ x 1/4″ strips of it in the scrap bin.
Behind the door, the 1/2″-thick, 3-3/4″-wide cherry shelves are adjustable and double as door stops; the shelf pins are set 1-1/4″ back from the front edge (that’s different than on the open-shelving section to accommodate the door).

And now you all know that I have entirely too much hair product. And that I cannot take a straight picture.
This piece ended up being kinda weighty, so I decided to hang it on a French cleat (also known as 1/2″ ply ripped at a 45° angle). The wall half of the cleat is secured with likely too many Tapcon screws (it’s a solid masonry wall); the cabinet half is screwed directly to the top rail. Plus, there’s a 1/2″ thick scrap of ply screwed to the back about 2″ up from the bottom, to help hold the piece flat and at an equal projection from the wall top to bottom…except that the plaster wall is nowhere in the general vicinity of flat, so I don’t think that bottom scrap is even touching the wall.

You can see that the cleat isn’t fully seated – the fun of old houses with wonky plaster walls! But I feel confident the cabinet will stay put.
The hinges are PB-409 from Horton Brasses, in the Polished Nickel finish. (Yup – the same ones I like for the Anarchist’s tool chest…that PB-409 is so versatile! And because one always has to order in pairs and most of what I use them for takes three hinges, I always seem to have extras sitting around.)
And that’s about it. It’s not fine furniture, but in a bathroom (or kitchen), it doesn’t need to be. After I’m gone, the next owner will no doubt redo all the bathrooms (and kitchen) – the circle of house life.
Cutlist (thickness, width, length, in inches):
Outer stiles: 3/4 x 5 x 35-1/4
Medial stile: 3/4 x 4-1/2 x 33-3/4
Rails: 3/4 x 5 x 58-1/2
Door stiles: 3/4 x 3 x 33-3/4
Door top rail: 3/4 x 2-1/2 x 19-3/4
Door bottom rail: 3/4 x 3 x 19-3/4







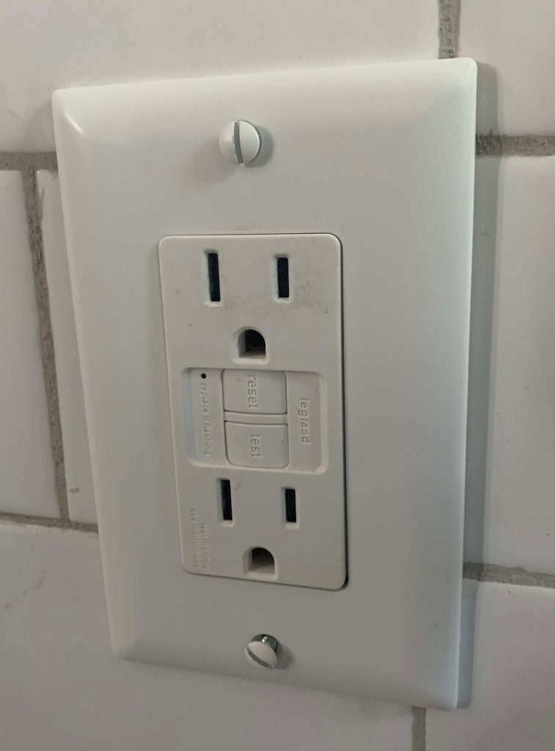

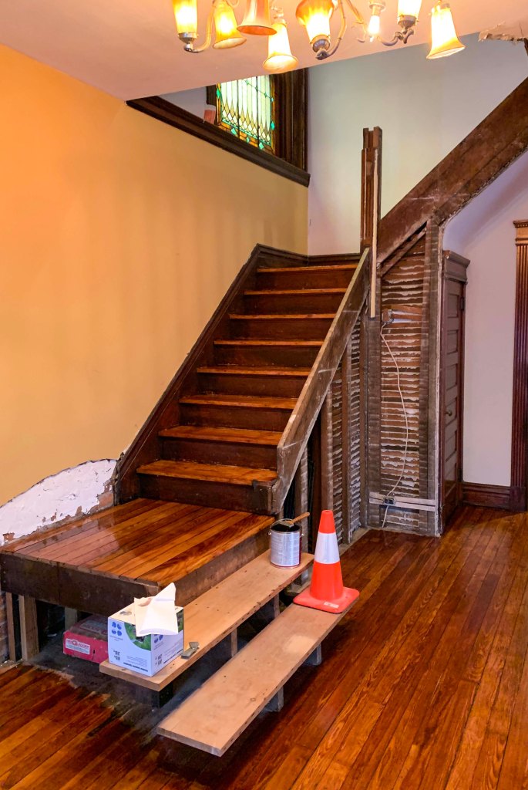
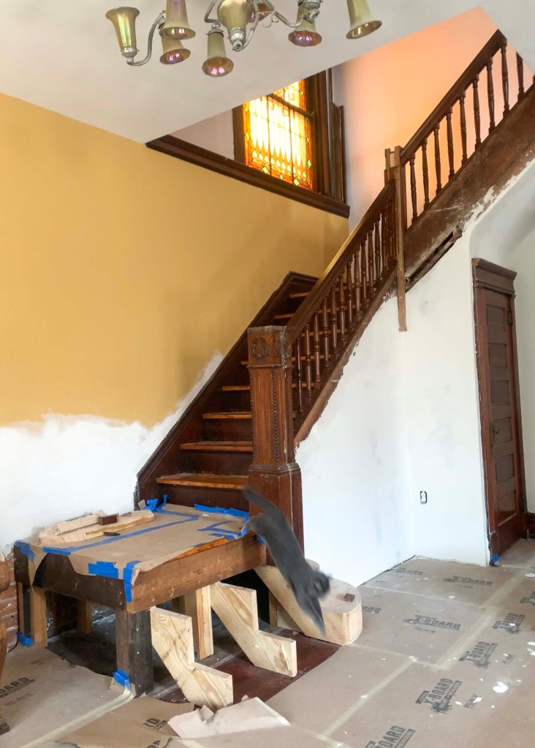


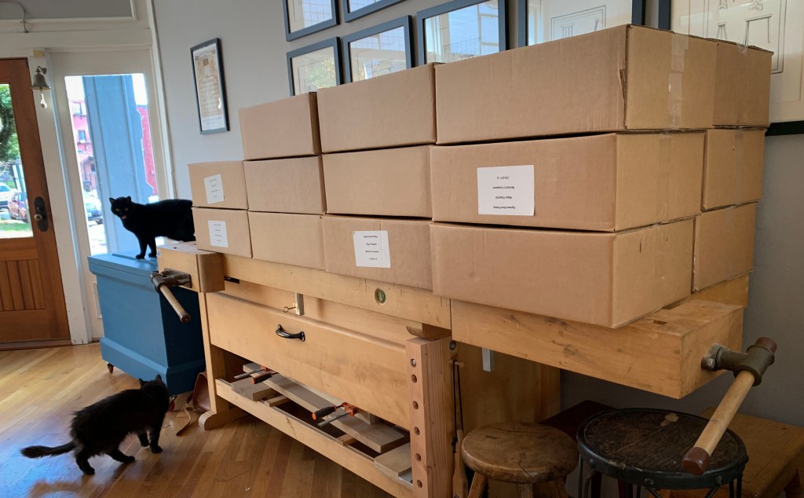


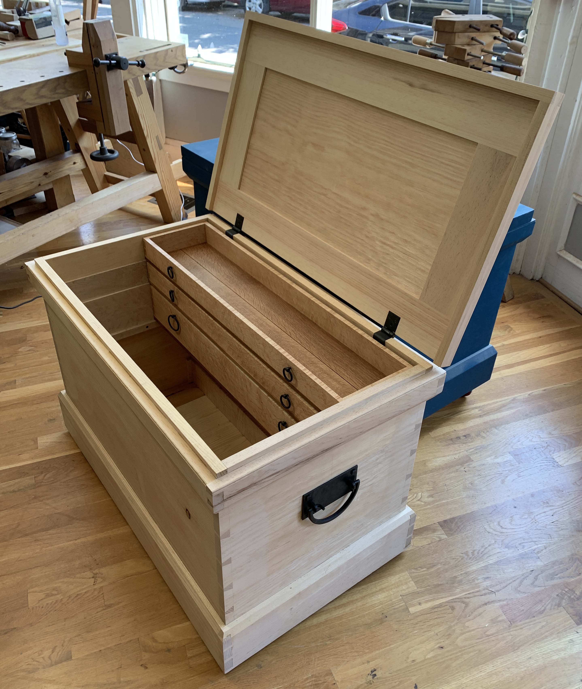

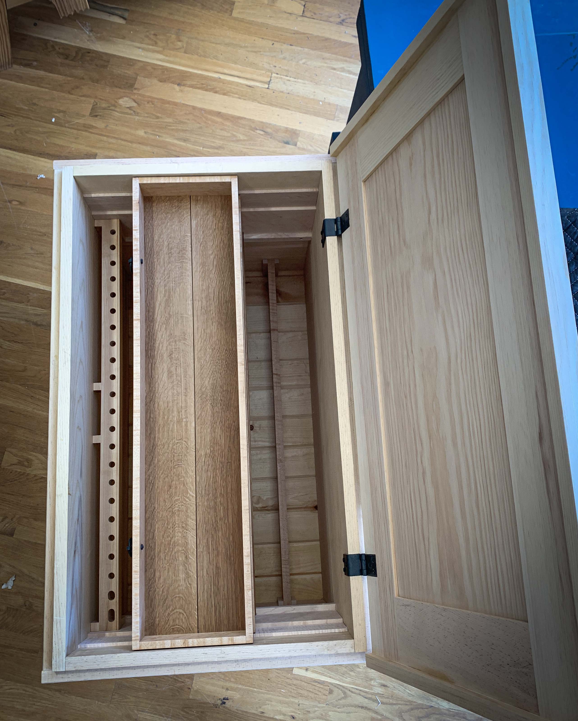
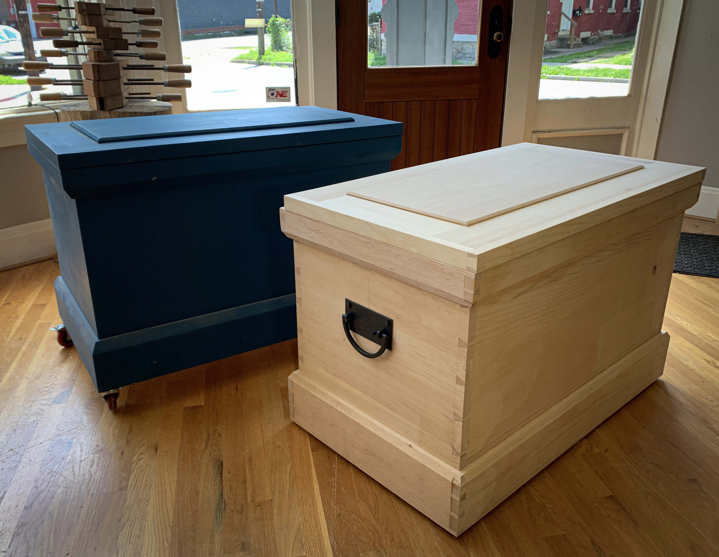



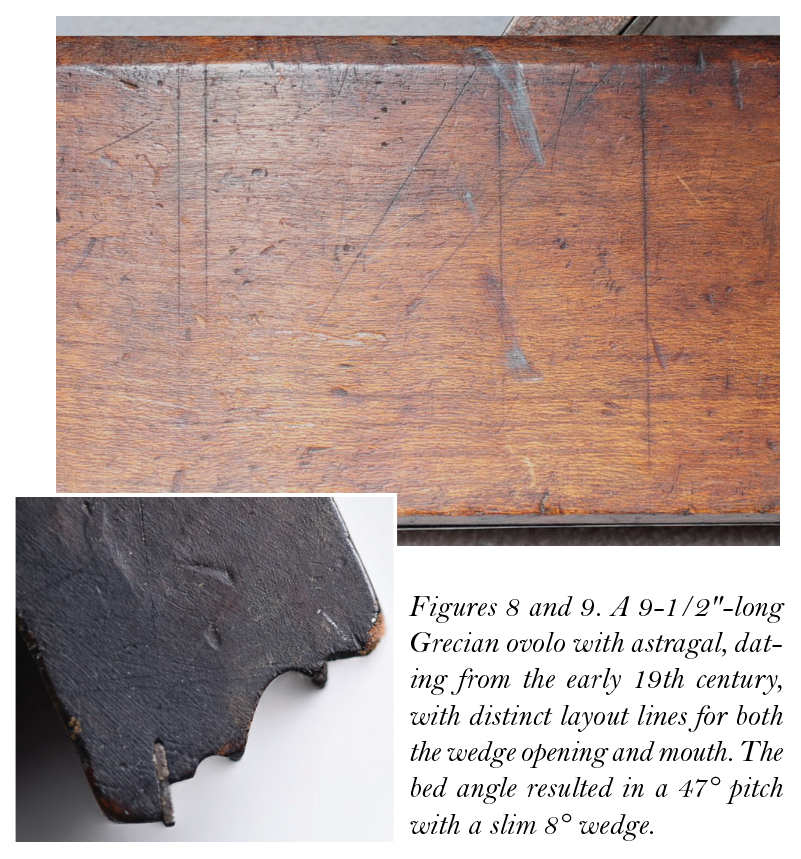
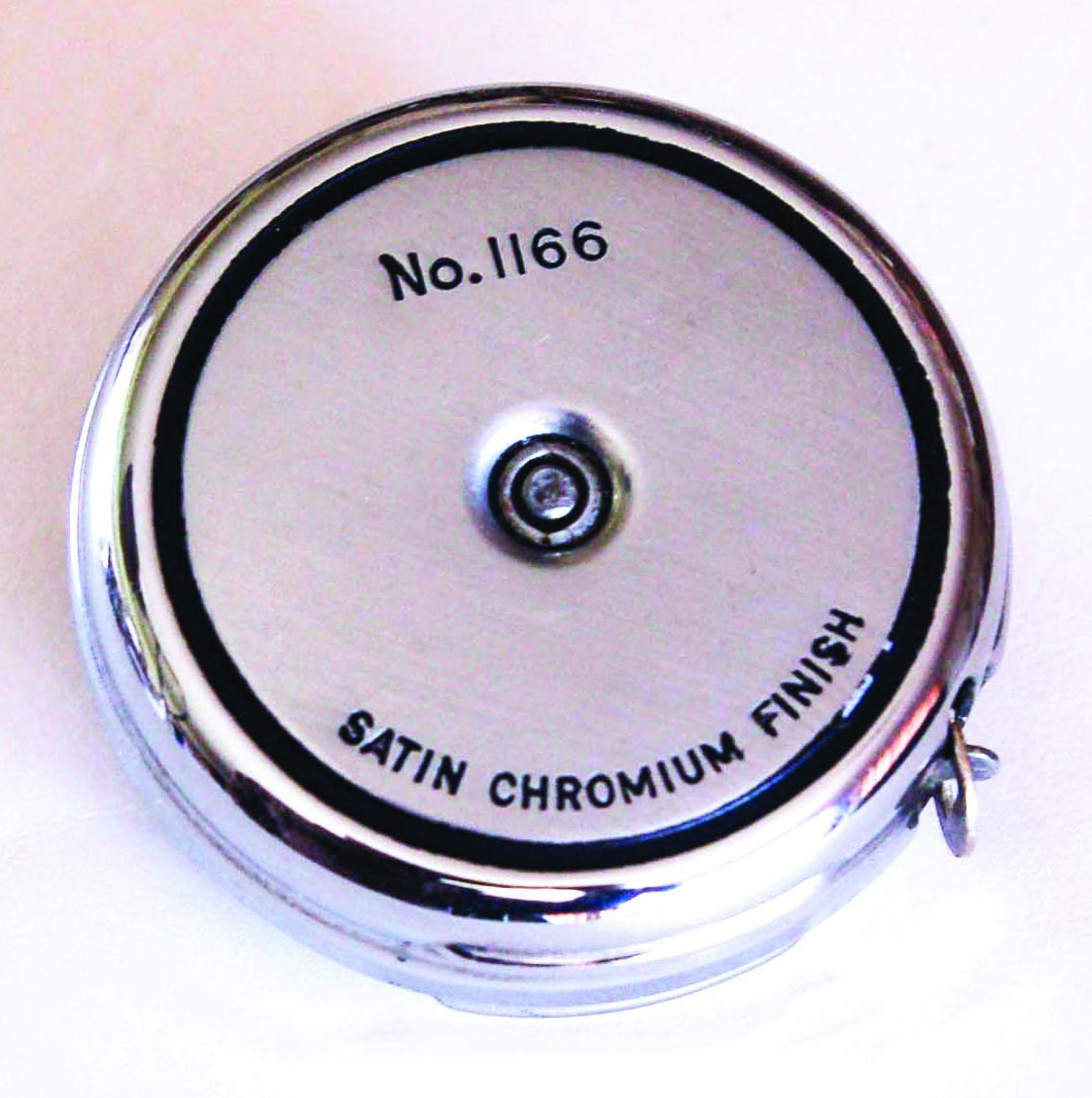



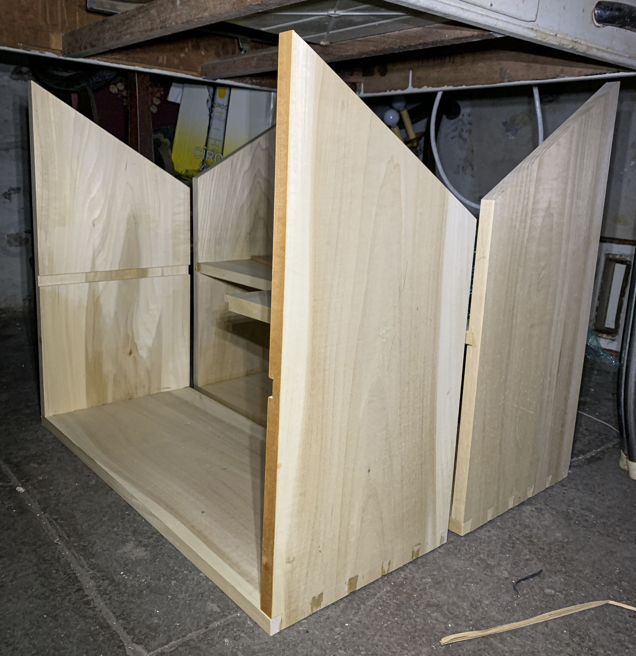




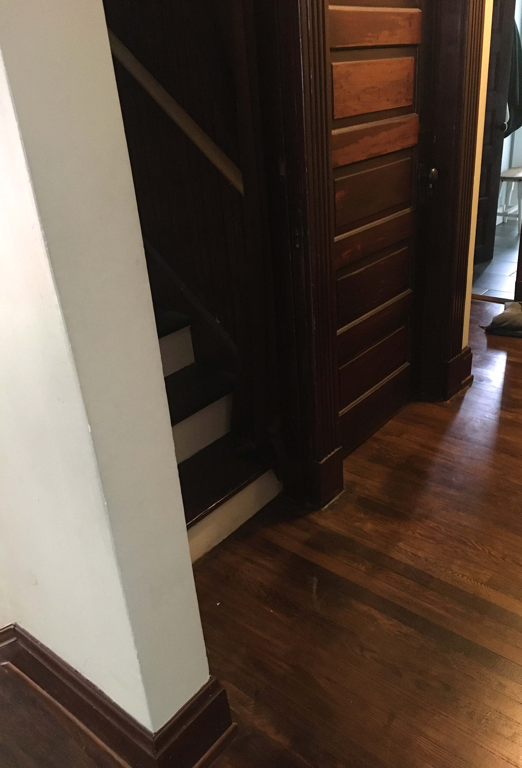
 A woodworking friend asked about the specs of the cherry medicine cabinet/open shelving I recently made for my bathroom, so I sat down at my computer to send her the SketchUp model. But I cannot find it (did I even do one?). So instead, here are the details…with my usual caution about not trusting cutlists or any measurements. And anyway, I recommend sizing this to what’s above and beneath. Mine is based on the vanity and the 9′ height of the ceiling.
A woodworking friend asked about the specs of the cherry medicine cabinet/open shelving I recently made for my bathroom, so I sat down at my computer to send her the SketchUp model. But I cannot find it (did I even do one?). So instead, here are the details…with my usual caution about not trusting cutlists or any measurements. And anyway, I recommend sizing this to what’s above and beneath. Mine is based on the vanity and the 9′ height of the ceiling.


